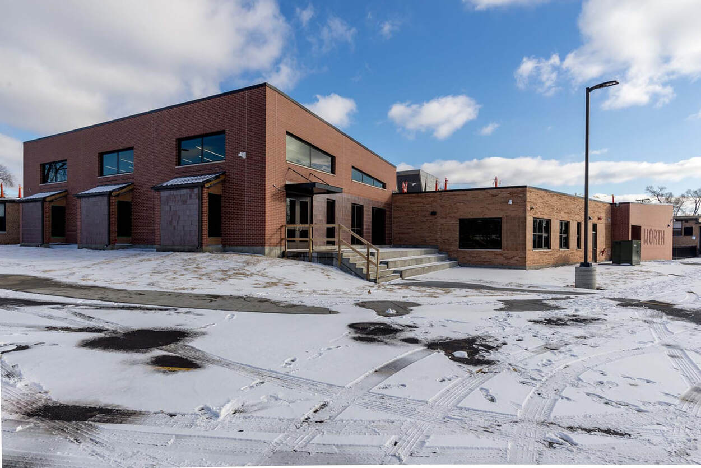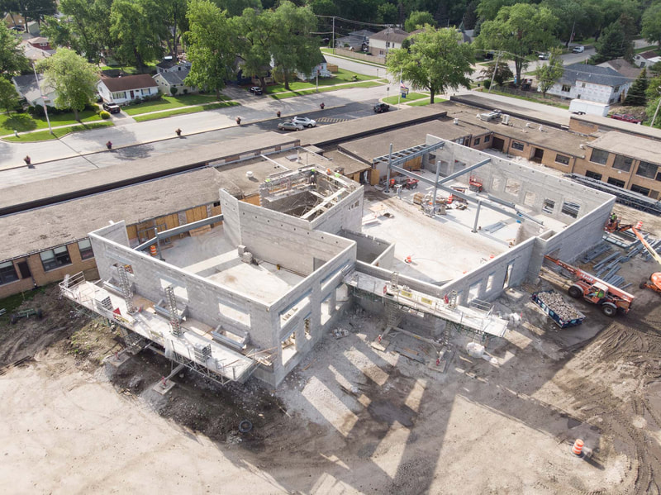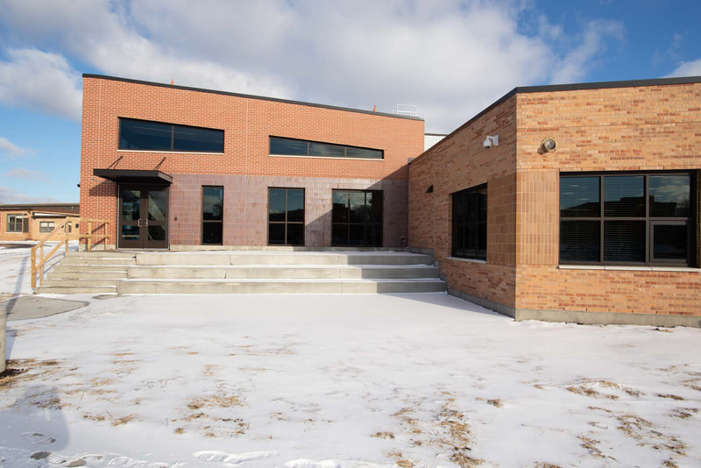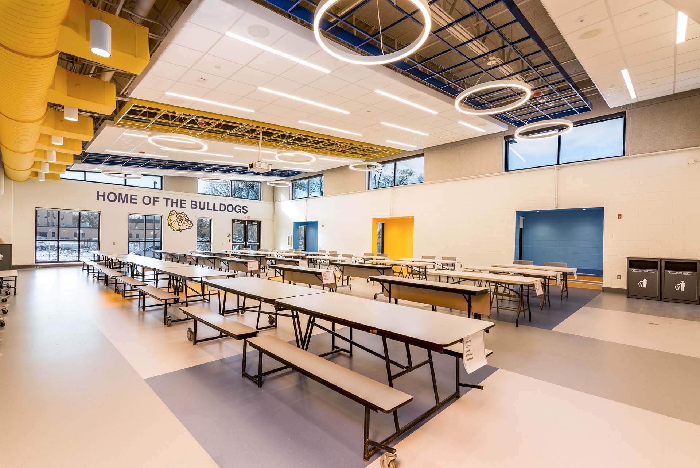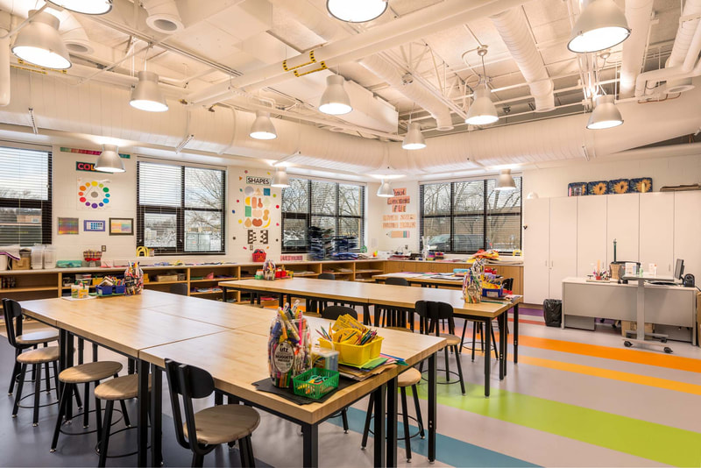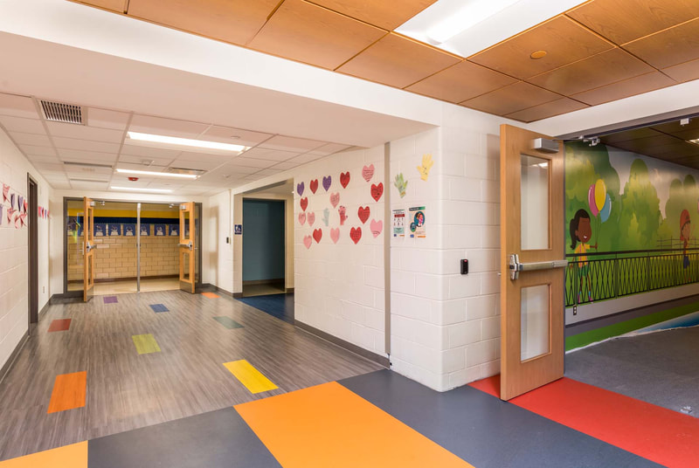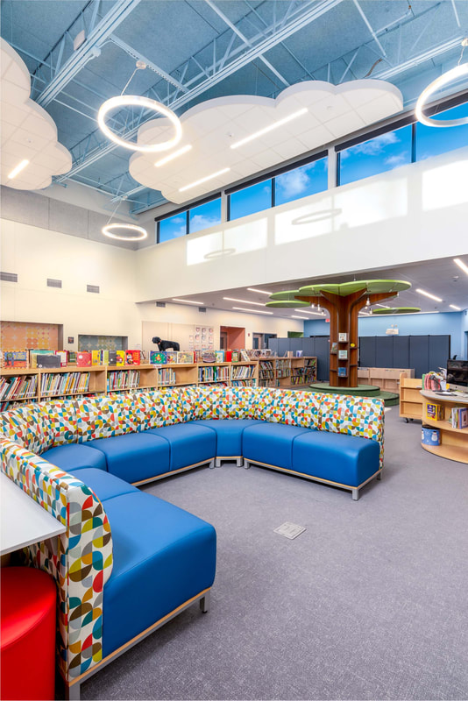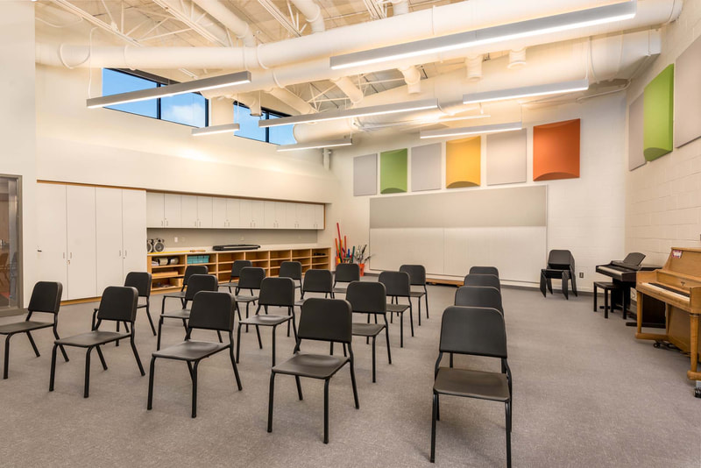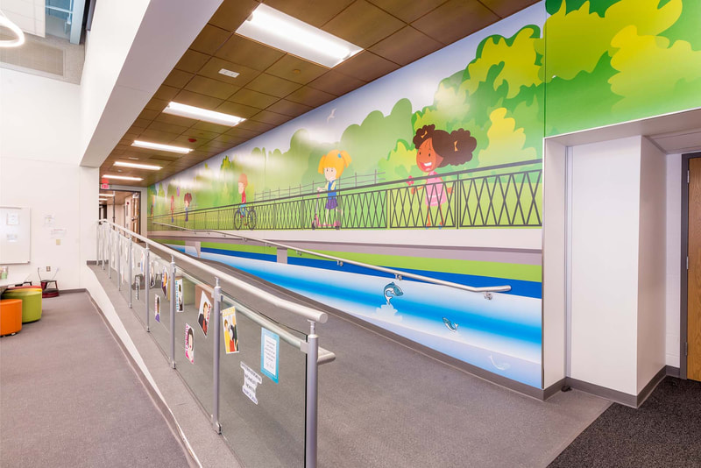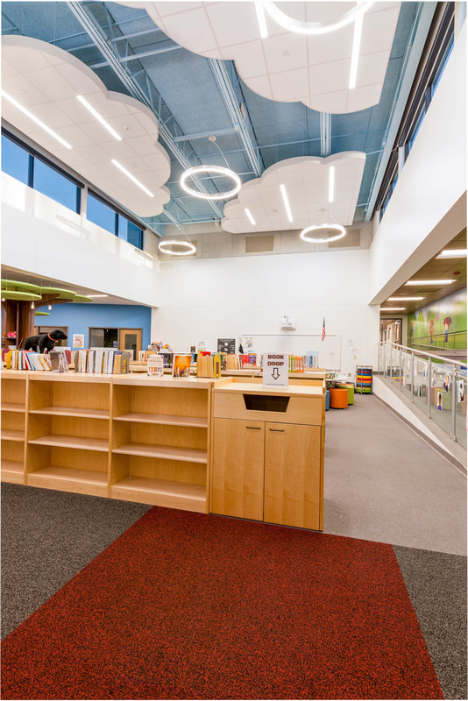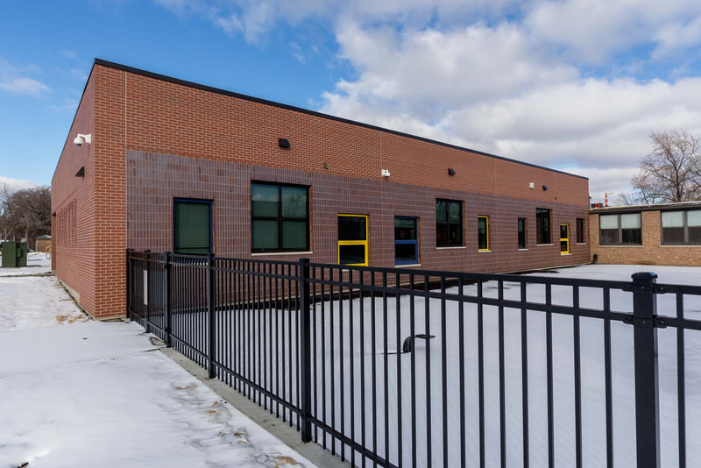|
Definable features of work:
|
Scope of Work: This 2‐phased project consisted of a 12,900 sq. ft. single‐story masonry / metal panel addition, 3,300 sq. ft. renovation to the existing elementary school, and 5,350 sq. ft. new playground. Among the new spaces created were: (3) new Classrooms, Music Room, Multi‐purpose / Cafeteria, Serving Kitchen, Media Center / Library, and an Art Room. Site work around the addition included an outdoor plaza / stair, asphalt paving, concrete sidewalks, and a playground. The school remained operational during construction by thorough planning and execution of all construction activities. Interior renovation of the existing school consisted of new restrooms, upgraded mechanical equipment, (2) Speech Rooms, and (1) new Classroom. COVID‐19’s material shortages incentivized the project team to come up with an alternative exterior metal panel system. Troop worked very closely with the architect during this process on constructability, detailing, and available resources to keep the project on‐schedule and on‐budget. Value: $5,500,000 |

