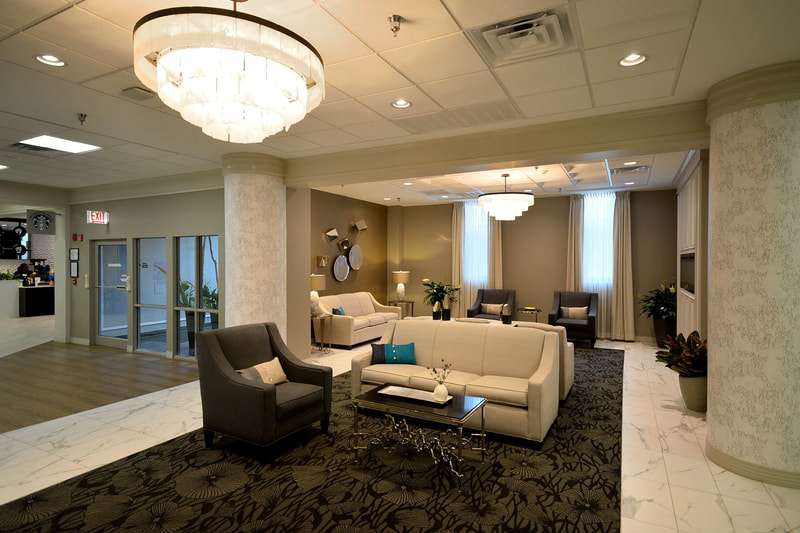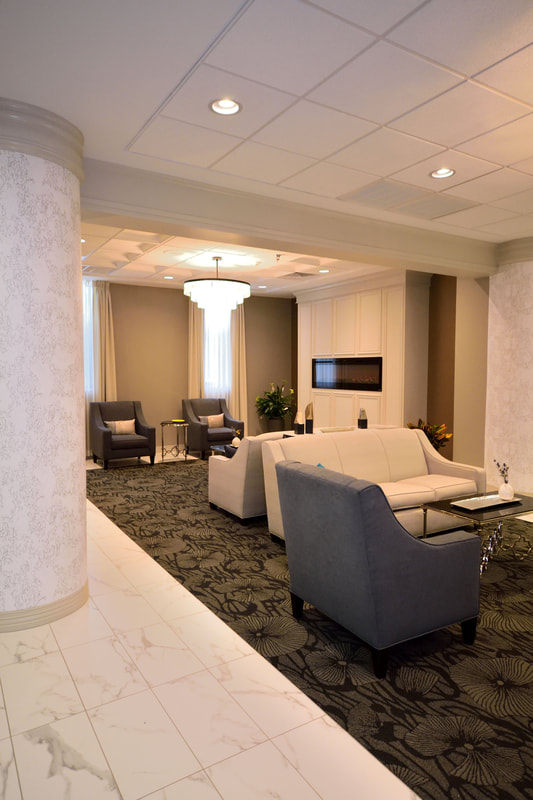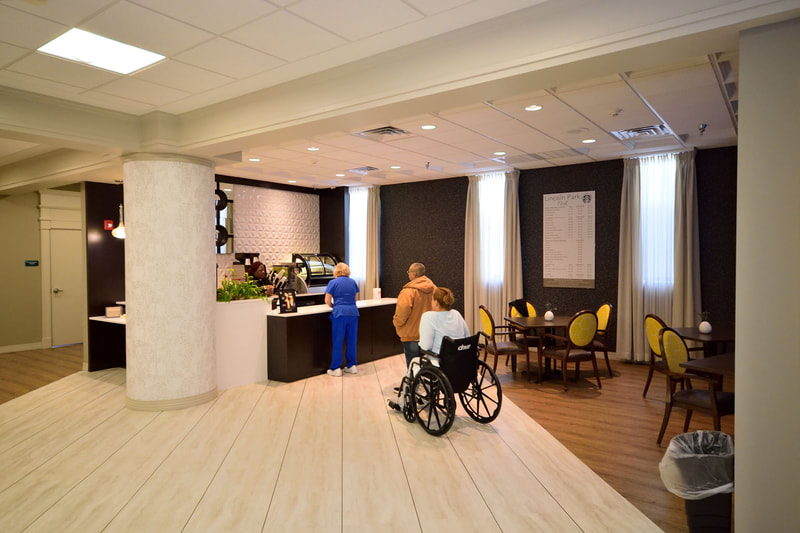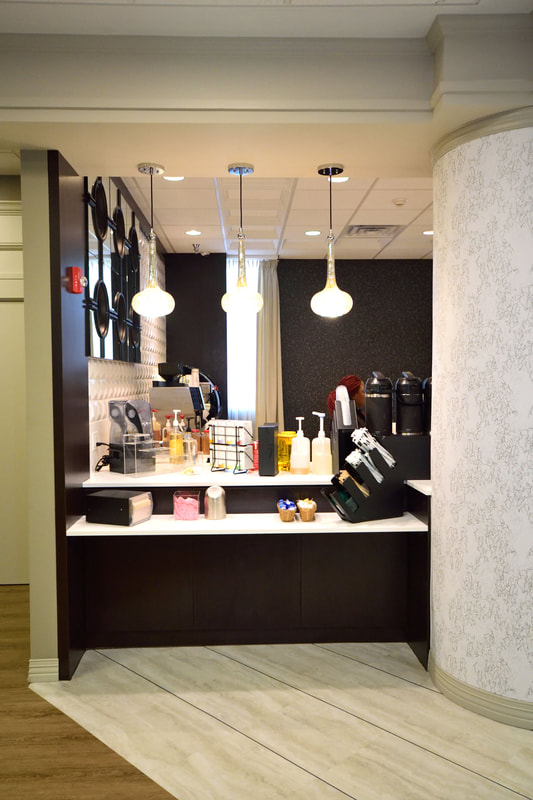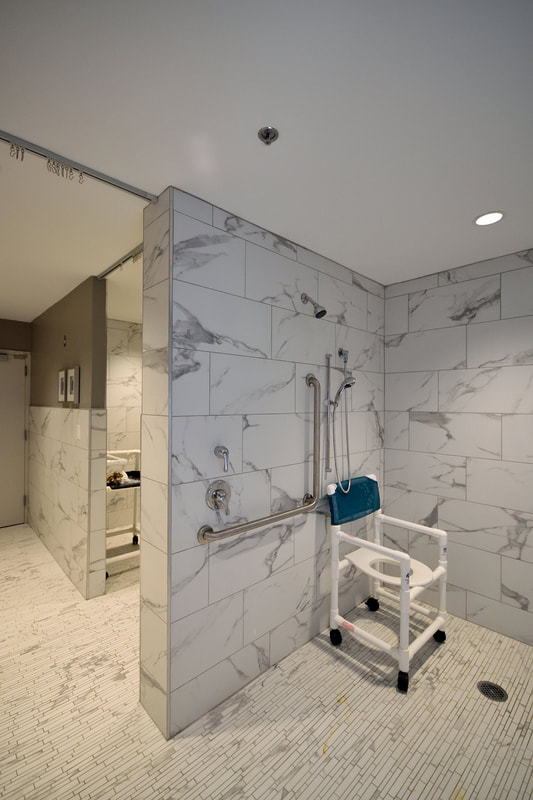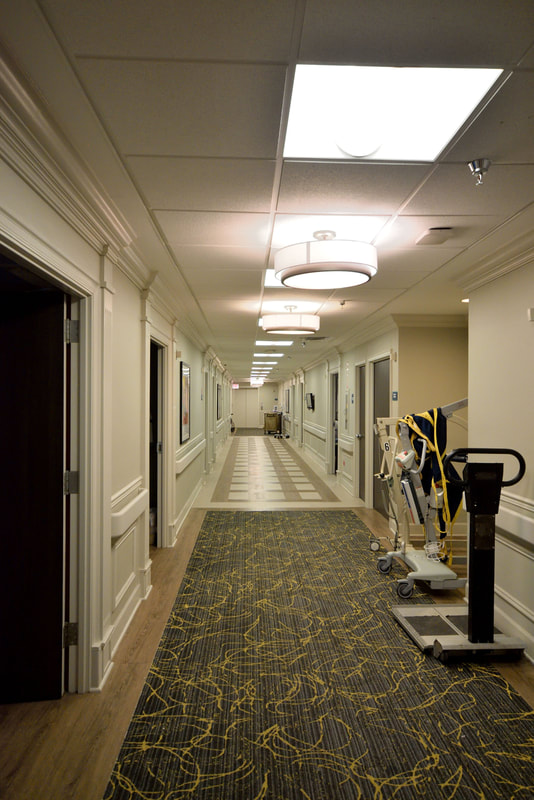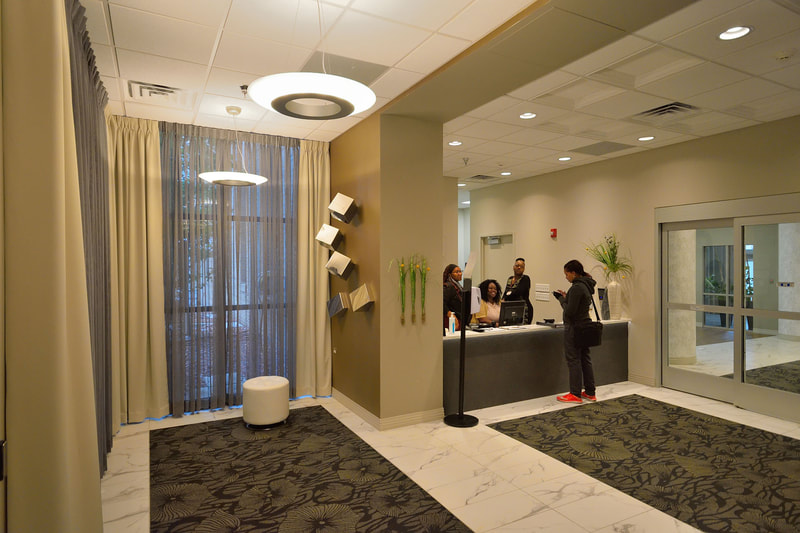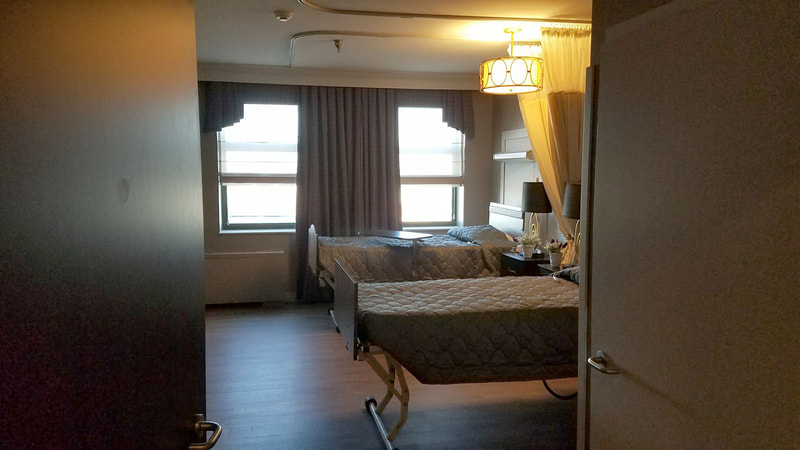|
Definable Features of Work:
|
Scope of Work: The project’s overall goal was to elicit a five‐star resort feeling the moment you walked into the building. Conceptually, the build‐out was constructed for tranquility and utmost comfort for the guests. The project consisted of major interior renovation to an existing 6 story 31,000 SF/floor skilled care nursing facility. The scope included extensive modifications to the 1st floor lobby, administration area, and bistro. All patient rooms, the corridor, and nurse’s station on the 5th floor were updated with new interior finishes, furniture, and medical equipment. New build out on the 5th floor included a charming dining room. Unique to this project was the facility remained fully operational during construction by in‐depth planning of construction activities, dust protection with negative air (HEPA filter) and proper scheduling of noise activities. Troop diligently coordinated with onsite staff personnel daily to develop a schedule to limit the disturbance to the facility’s on‐going operatoins. “Lincoln Park Perk” bistro is a highlight of the 1st floor modifications and brings a strong sense of place to facility as a communal focal point. To renovate the 5th floor rooms, Troop set out a phasing schedule that worked best with the owner’s on‐going operations. A phasing plan consisted of demo and completion of 7 rooms at a me was implemented. A new ADA compliant entryway, vestibule and lobby were created to allow for full accessibility. Contract Value: $1,043,000 Completion: 01/15/2018 Self‐Performance Work: 20%
Architect reference available upon request. Footnotes: 1. Redesign was required, per CO’s CPARS comments: “several inconsistencies between project drawings and existing conditions.” 2. Project extended for redesign. Troop provided constructability and design assistance during redesign as well as deducts /adds to minimize cost impact and a modification to the contract was issued to include additional time. |


