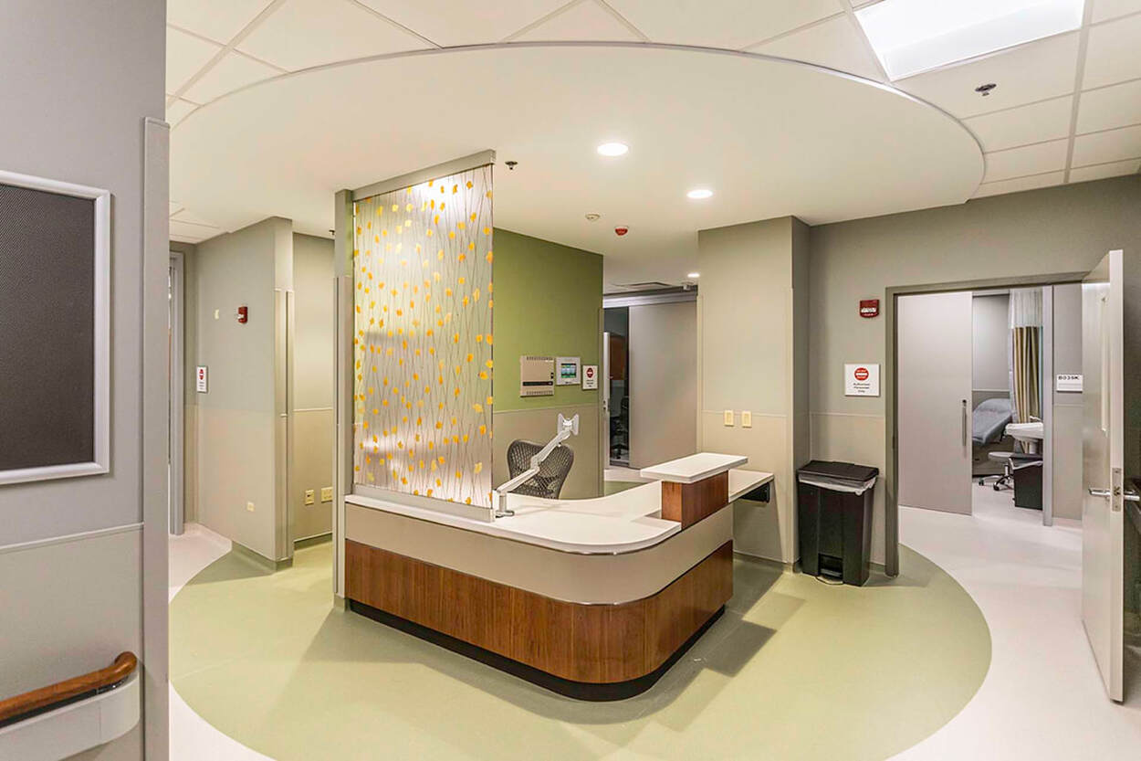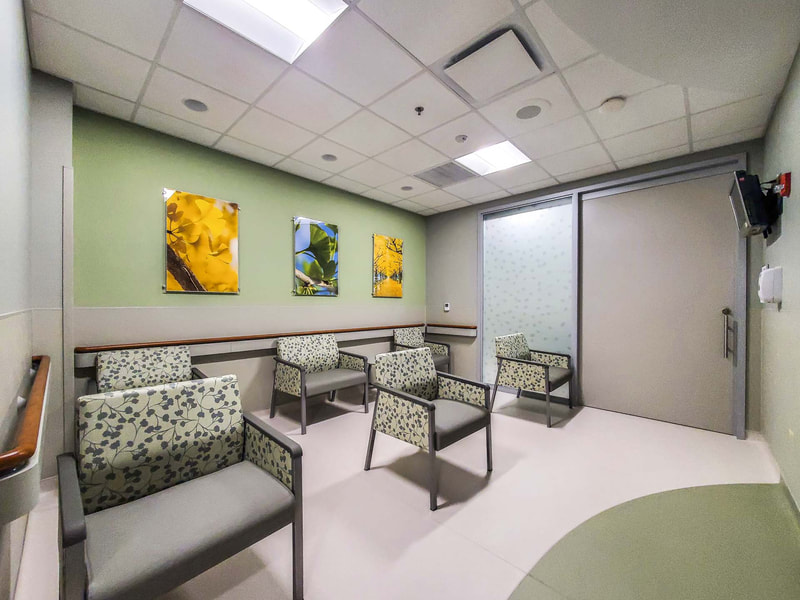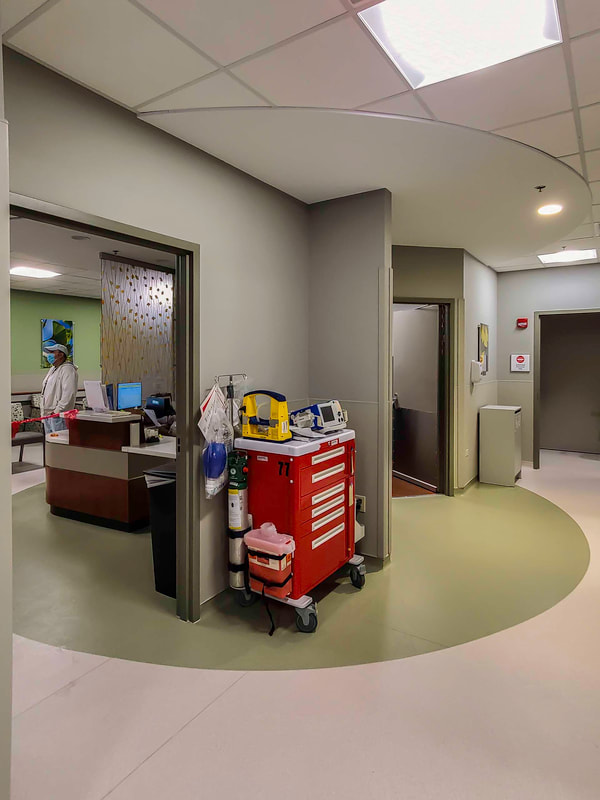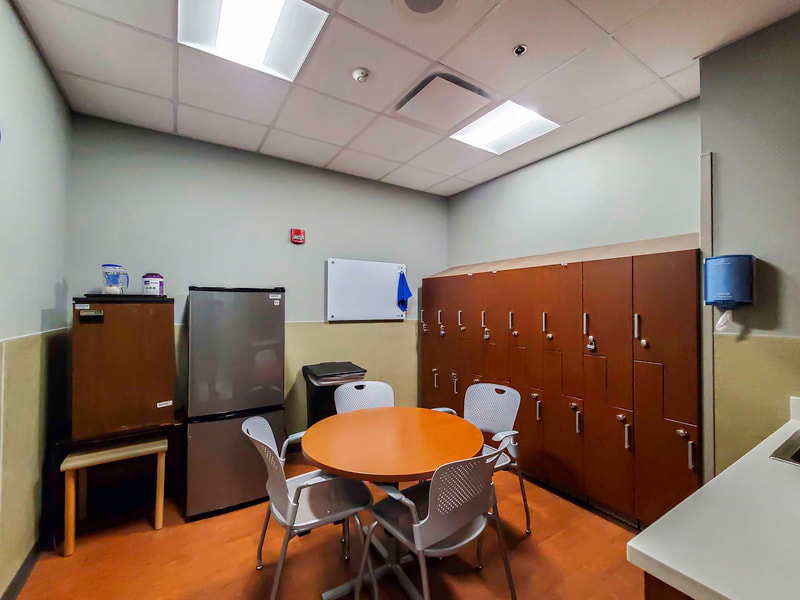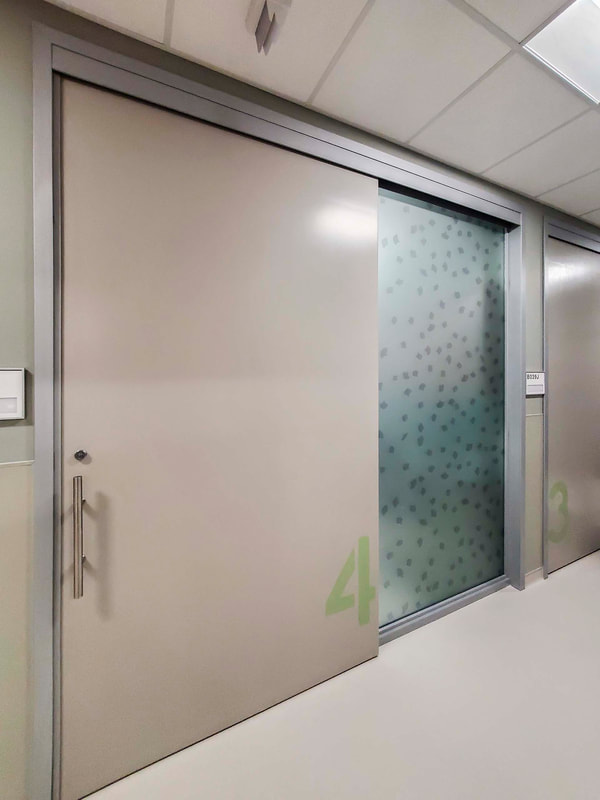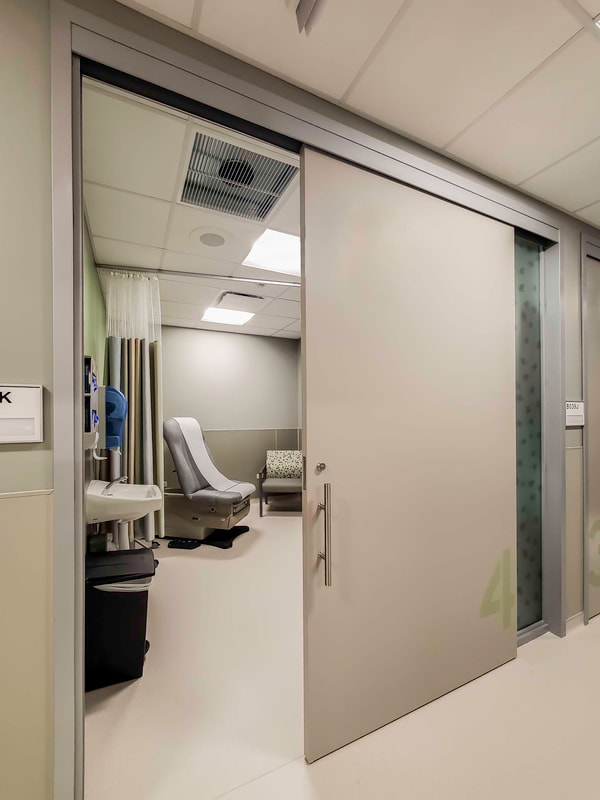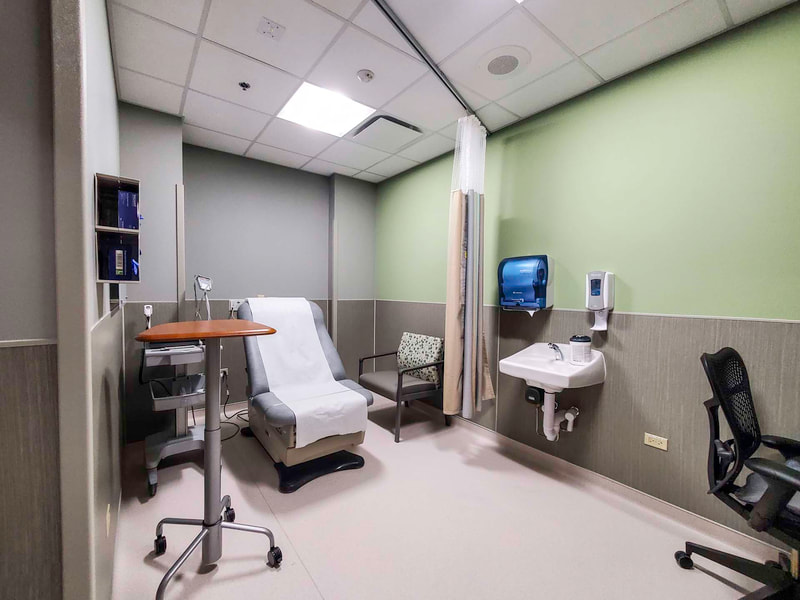|
Definable features of work:
|
Scope of Work: This 2‐phase project consisted of a 3000 Sq. Ft. interior renovation for a new Pacemaker Clinic, to include 9 exam rooms, reception, and 2 EKG stations. The previous Pacemaker Clinic was too small and could not accommodate staff, 3,000 paents, and families. Some exams, procedures, and admin spaces were located on a different floor, creating a lack of efficiency. Additionally, the existing HVAC was inadequate and could not be controlled to provide a comfortable environment. This project was a Task Order under a current STMATOC IDIQ. The scope consisted of combining two large rooms: the existing Pacemaker Clinic, and an adjacent large storage room. After asbestos abatement and complete interior demolition, Electrical, Plumbing, and HVAC systems were upgraded to correct all FCA deficiencies. New walls and glazing partitions were created to expand the number of exam rooms, and included all new MEP rough‐ins (including Med‐Gas), along with new lighting. Unique to the project was the phasing (2 phases) and coordination in a manner least likely to disturb daily operaons of the VA Hospital, incorporating: infection control measures, noise mitigation around our work space(s), negative air (HEPA filtration) for dust control, temporary protection wall panels for work spaces, and maintaining staff, patient, and visitor access. Value: $993,866 |

