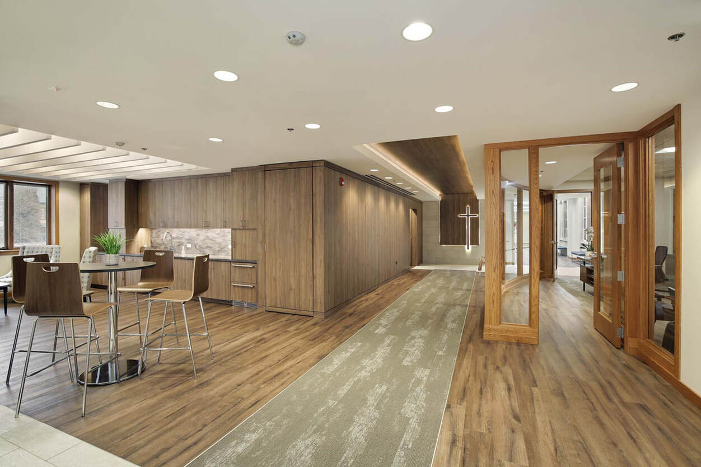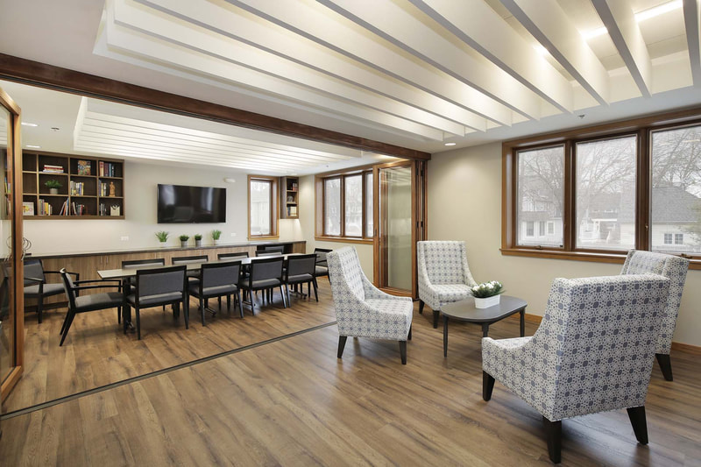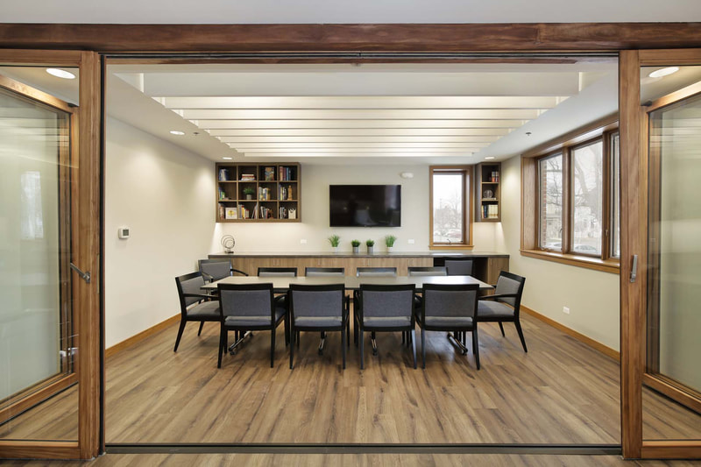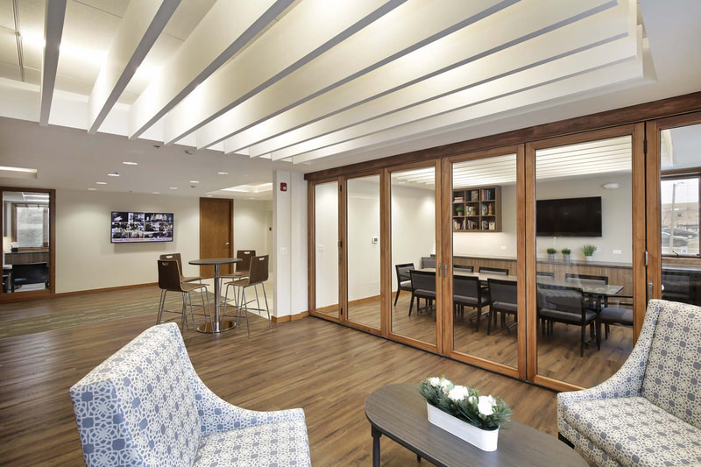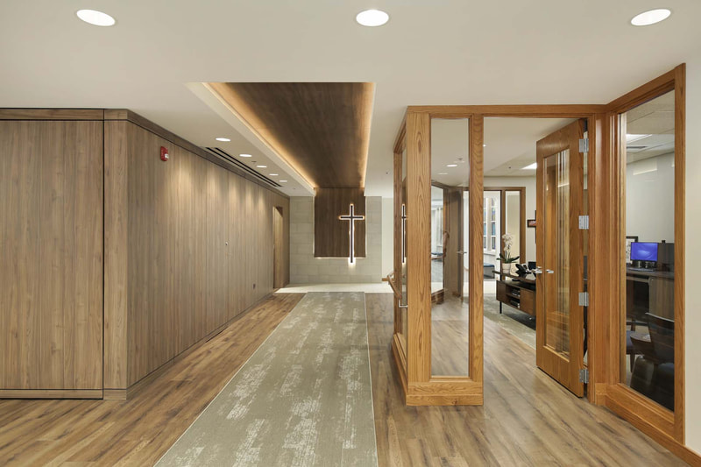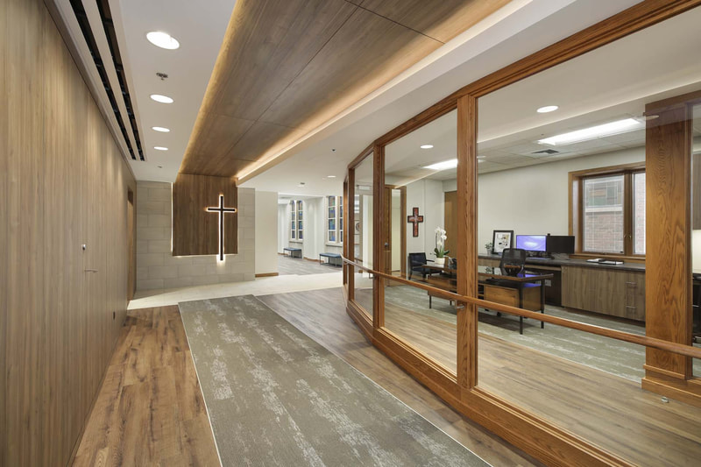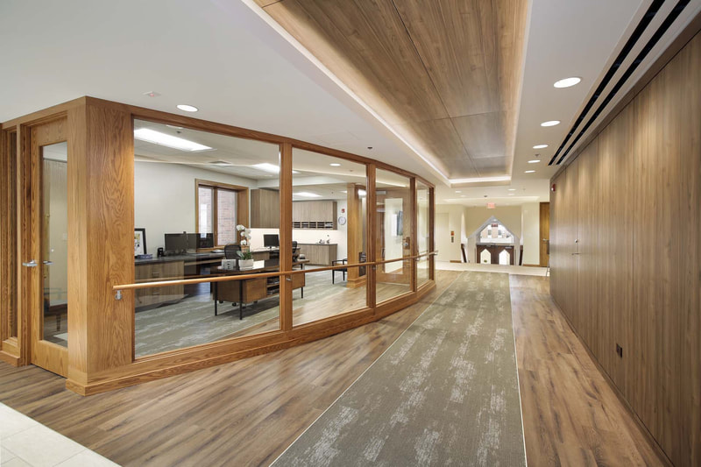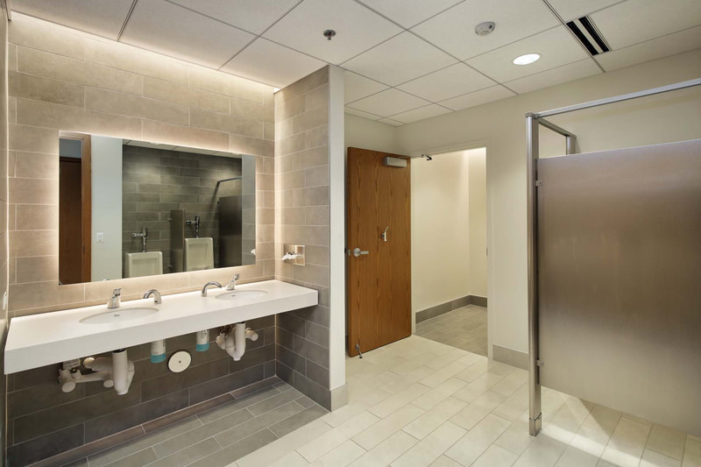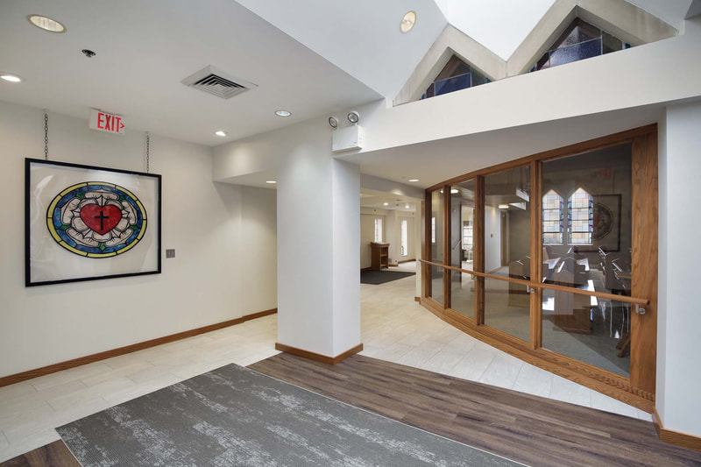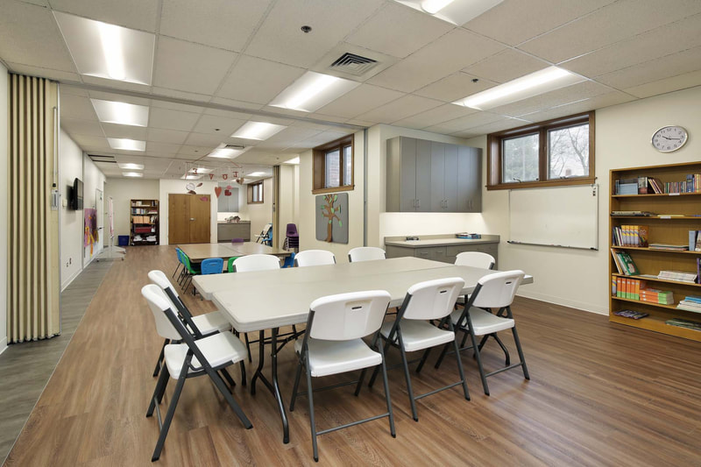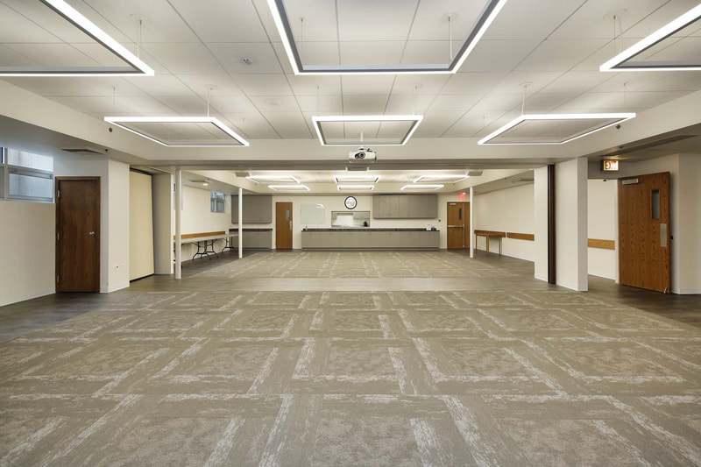|
Definable features of work:
|
Scope of Work: This project was a multi‐phase, highly complex, complete interior demolition and build‐out project consisting of 17,000 square feet over two floors. Through the course of construction, the Church remained occupied and regular weekly worship services and office administration tasks were not interrupted. An Integrated Project Team delivery was implemented, Troop was brought in during design to provide thorough construction budget and constructability reviews. Troop worked very closely with the Architect / Engineers and the Church Board to ensure all owner’s project requirements were met. Post design and permitting, Troop Contracting provided full construction services to include site supervision, project management, and carpentry / laborer self‐performance. The complete building renovation also consisted of extensive restroom renovations, asbestos abatement, additional structural support systems, wood / glass operable partitions, and a unique problem solution in dealing with major uneven floor transitions from the previous building addition (1998). The Sanctuary was renovated with a curved storefront to make the lobby and corridor more inviting to the public. Value: $900,000 |

