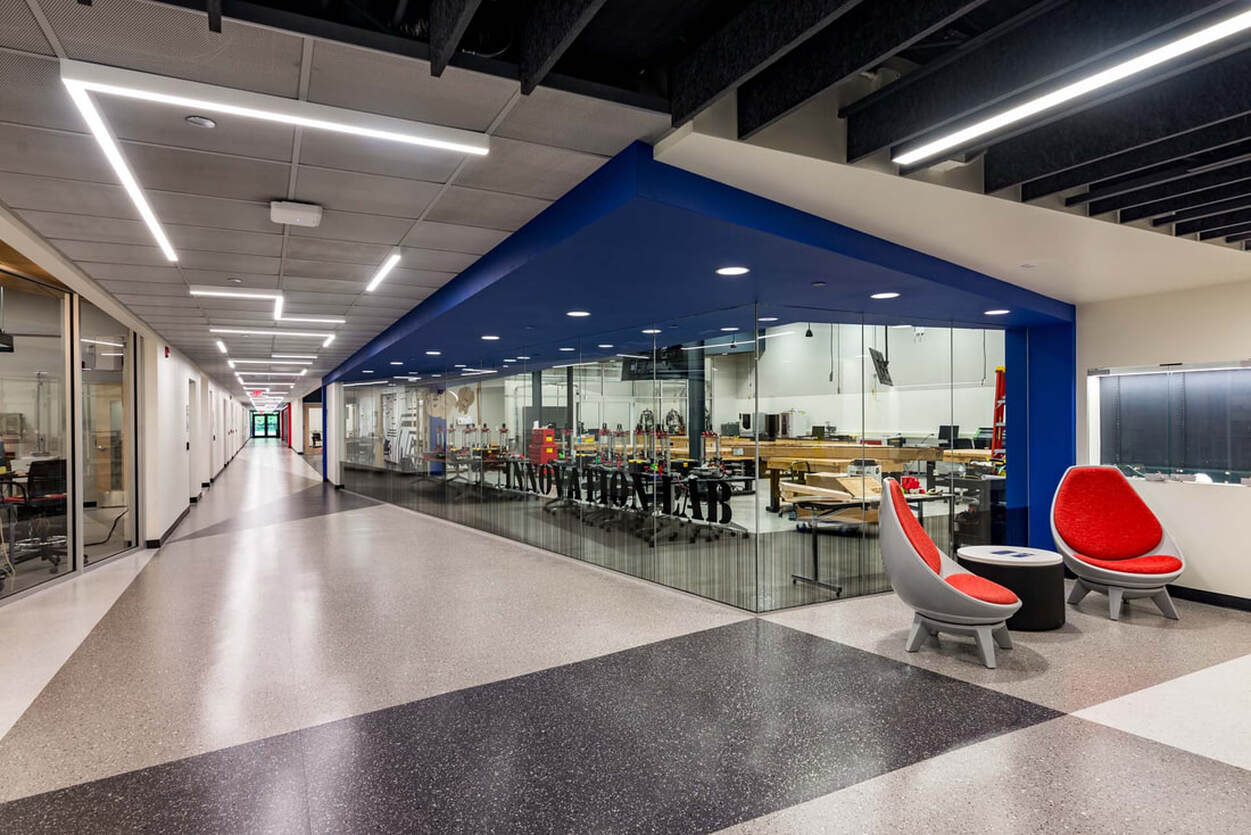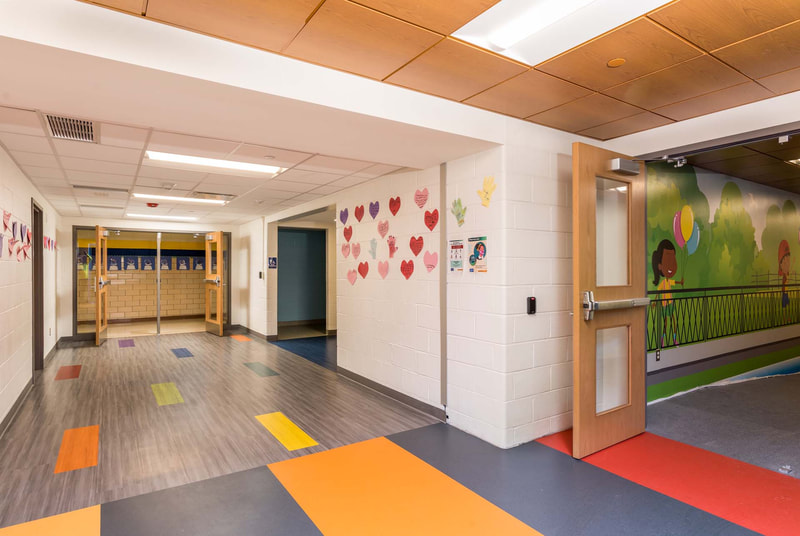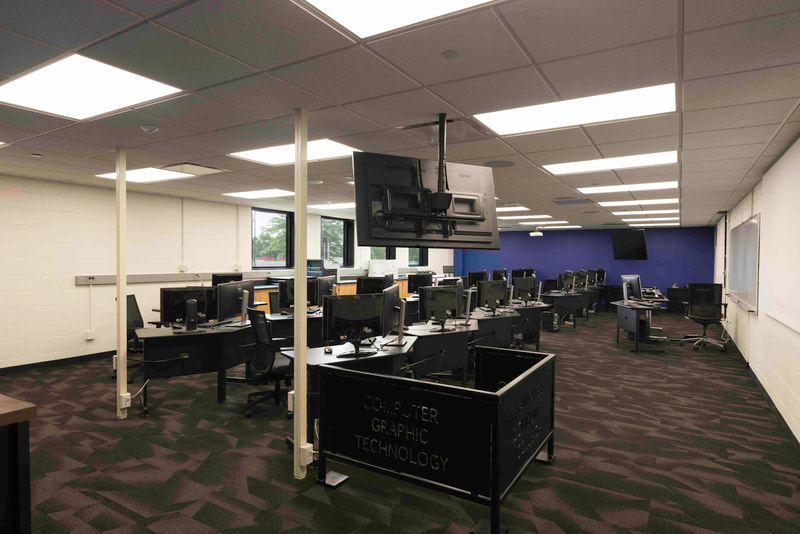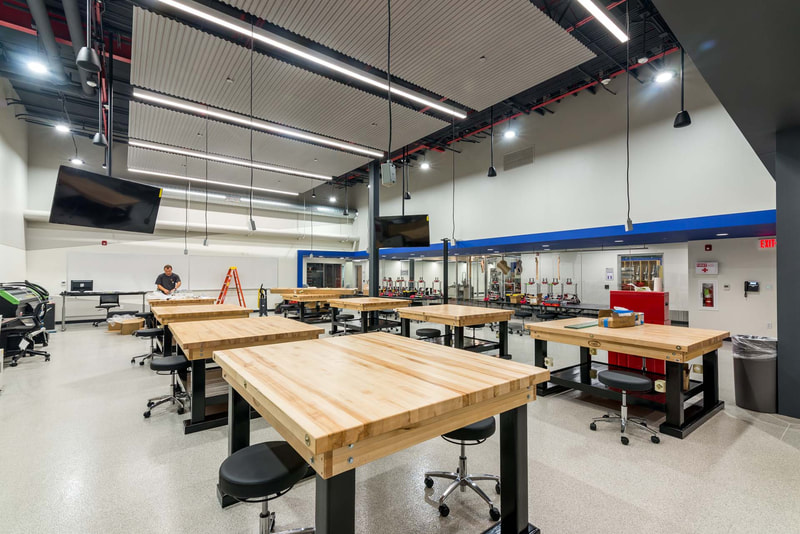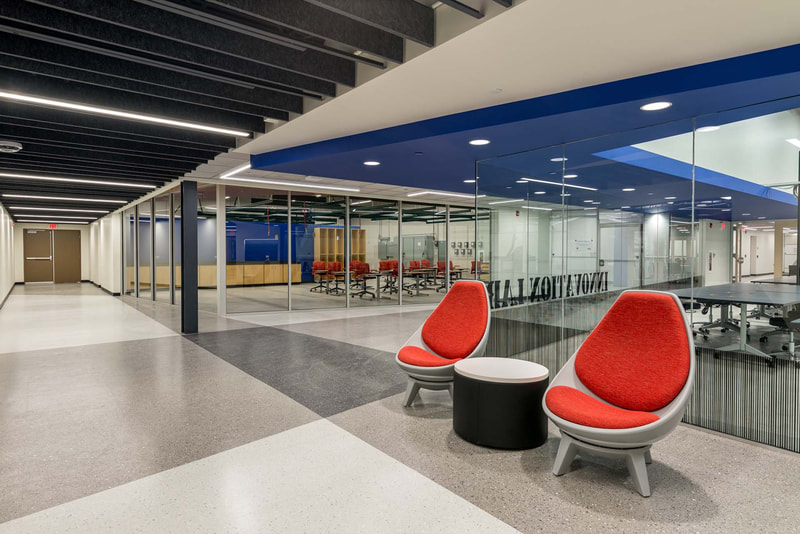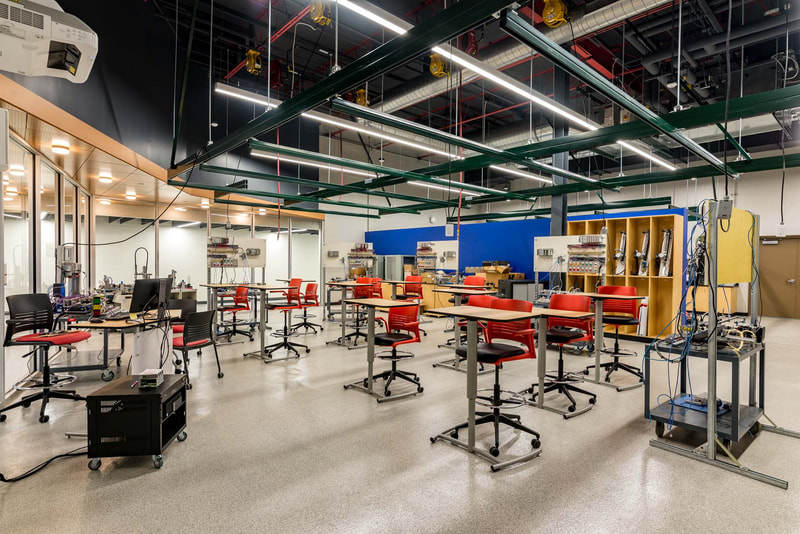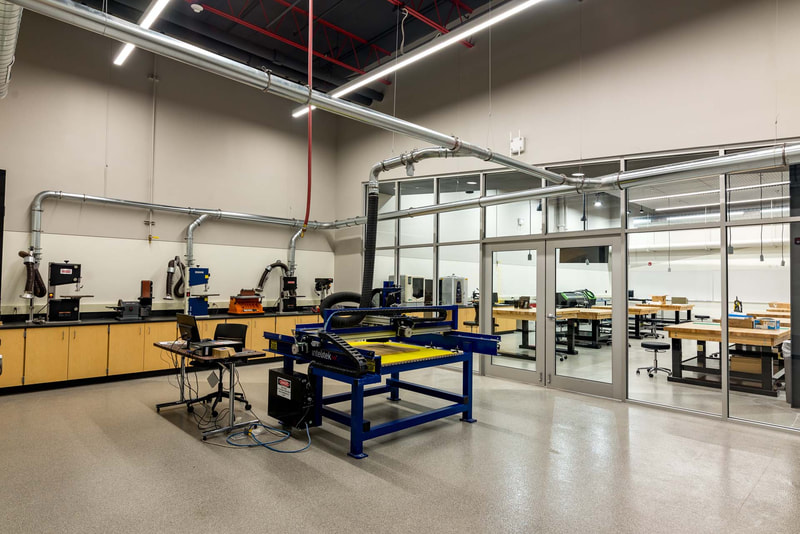|
Definable features of work:
|
Scope of Work: Project consisted of a 24,500 sq. ft. interior renovation to include an Industrial Lab (showcase), Classrooms, Forensics Lab / Virtual Shooting Range, Offices, and Lounge Space. Work included demolition, structural modifications, new finishes and doors/frames/glazing. Additionally, all new mechanical, electrical, plumbing, and fire suppression systems were roughed‐in. An Auto‐Exhaust System was installed in the Automobile Lab space. Unique to this project was existing IT equipment / closet that had to remain operational during our construction phase, only going off‐line when the new IT closet was operational. Additionally, the unique design of the architectural finishes required Troop to pre‐emptively plan / coordinate prior to layout of wall framing to ensure that everything in lined up per the design intent. A new fire main service was brought into the building as part of this project, and Troop actively coordinated the PH 2 fire suppression system tie‐in with the prior construction. Value: $3,550,000 |

