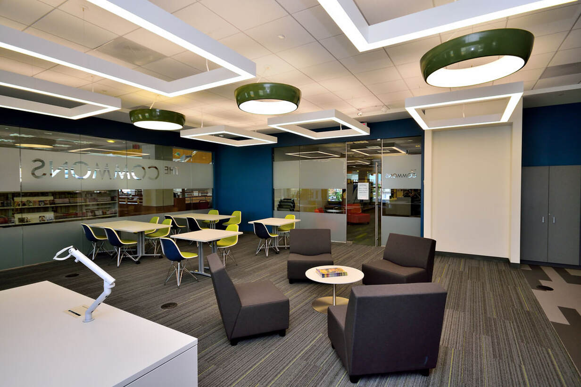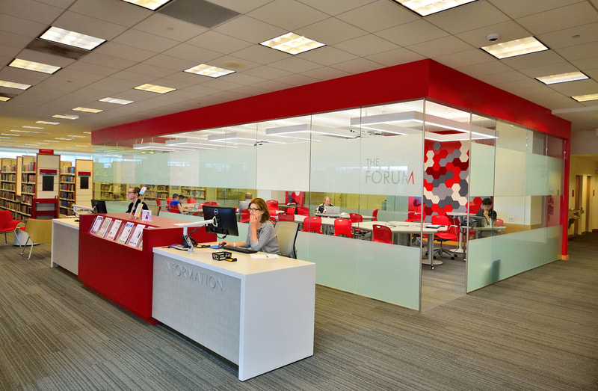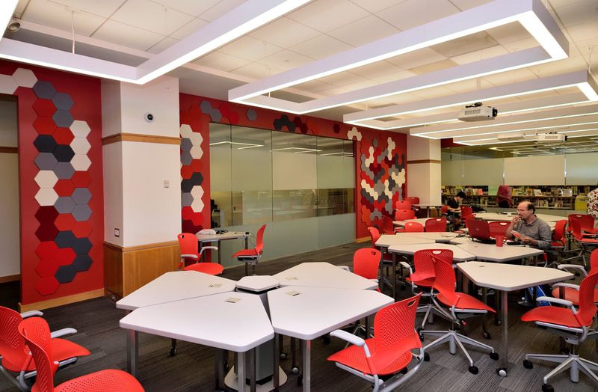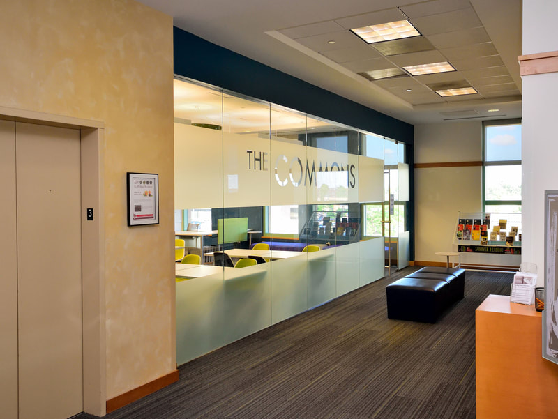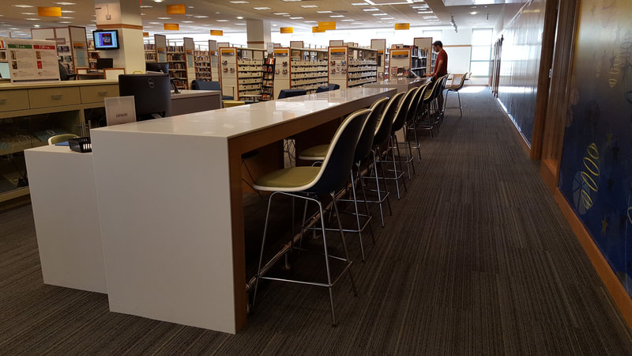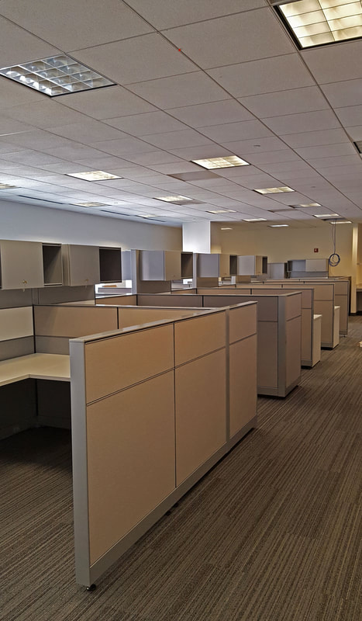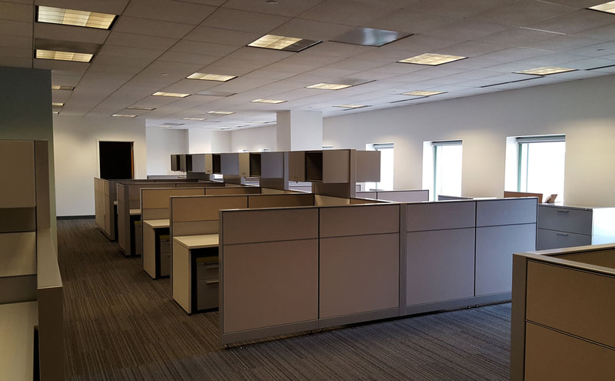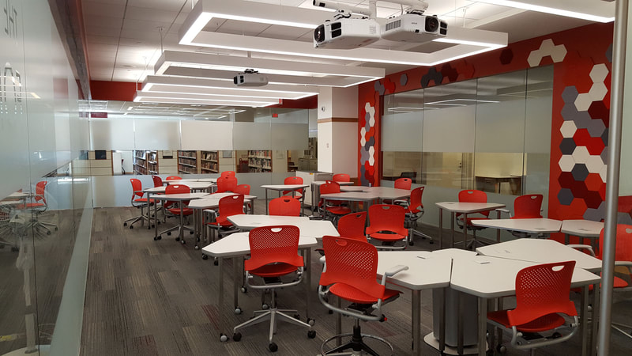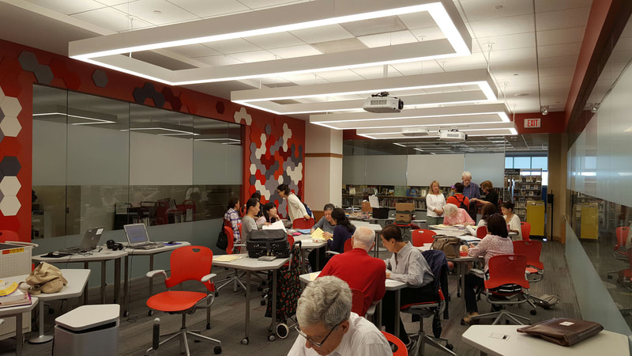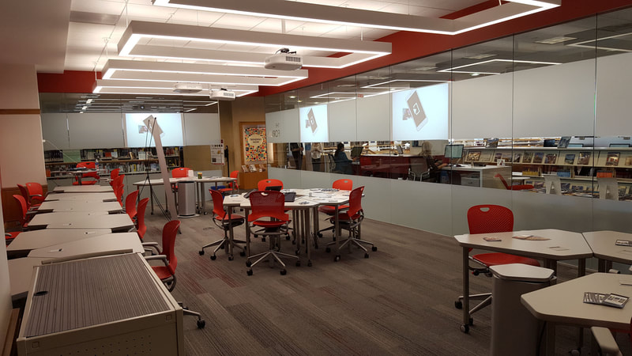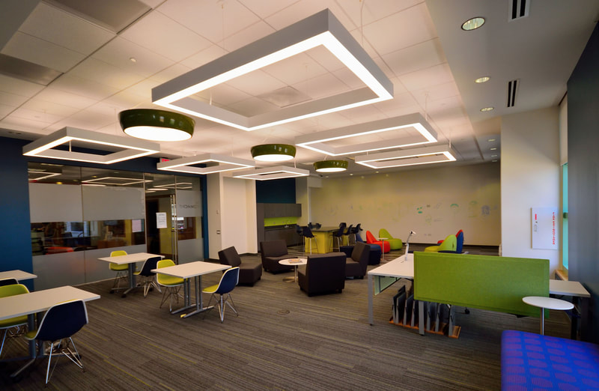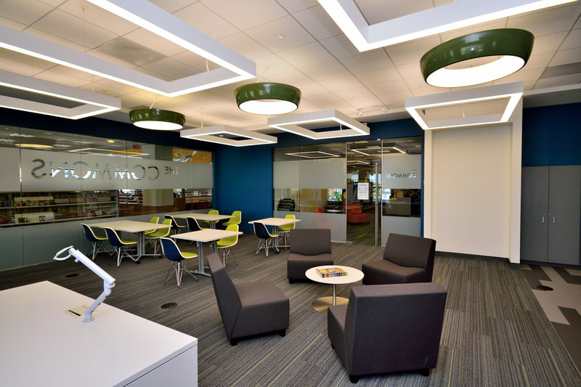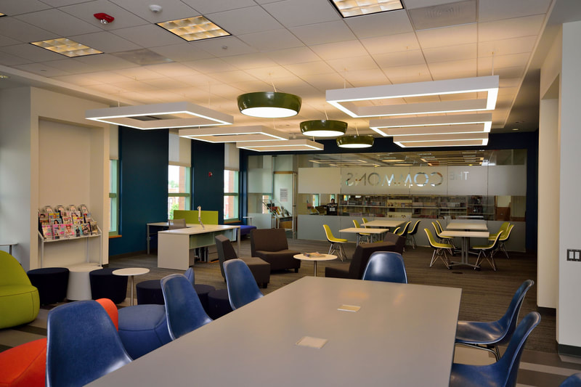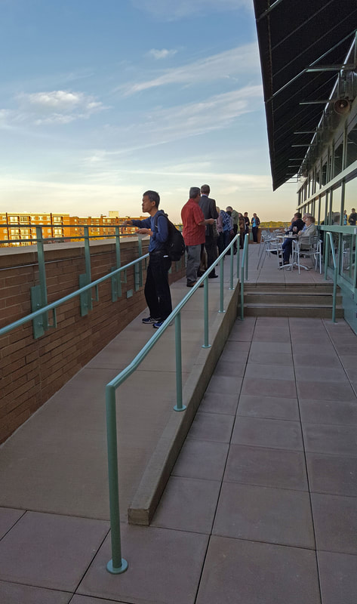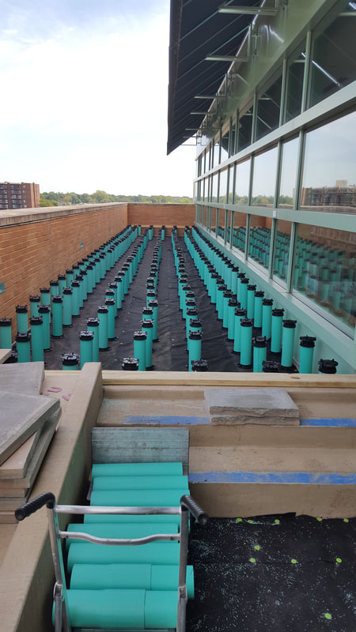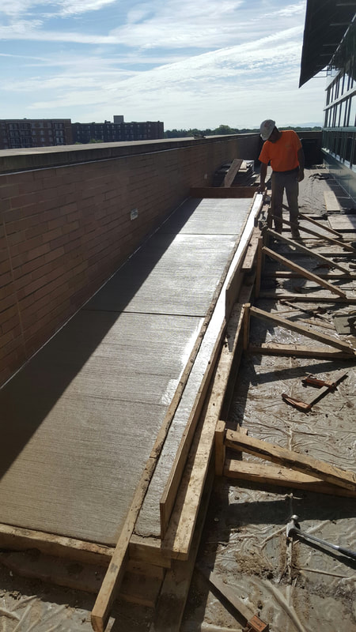|
Definable features of work:
|
Scope of Work: The project consisted of a 2‐phase large‐scale interior renovation to the existing 4‐story public library. These modifications included drywall and CMU partition walls, glass partitions, ceilings, doors, millwork, lighting, power/data, mechanical, plumbing, and finishes. Also included were exterior modifications to the balcony on the fourth floor which consisted of raising the floor, creating a new concrete ramp/stairs, and addition of a perimeter guardrail and handrails. Unique to this project was that the Library remained fully operational during construction through in‐depth planning of construction activities, temporary dust protection with negative air (HEPA filter) and proper scheduling of noise activities. Troop diligently coordinated the schedule to limit the disturbance to the library’s on‐going operations. In addition to all new finishes throughout, several new support spaces (staff) were created as well as the unique public spaces such as The Forum and The Commons. Value: $2,000,000 Architect reference available upon request. |

