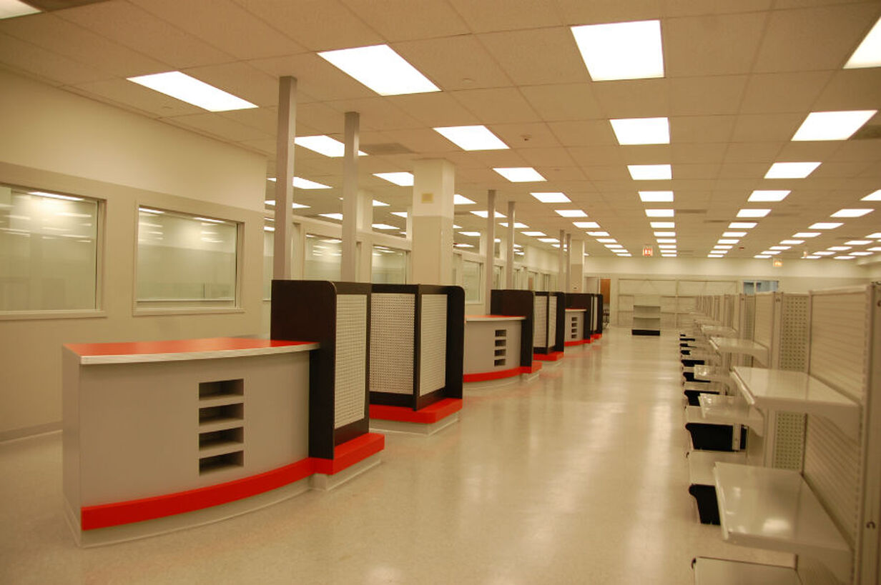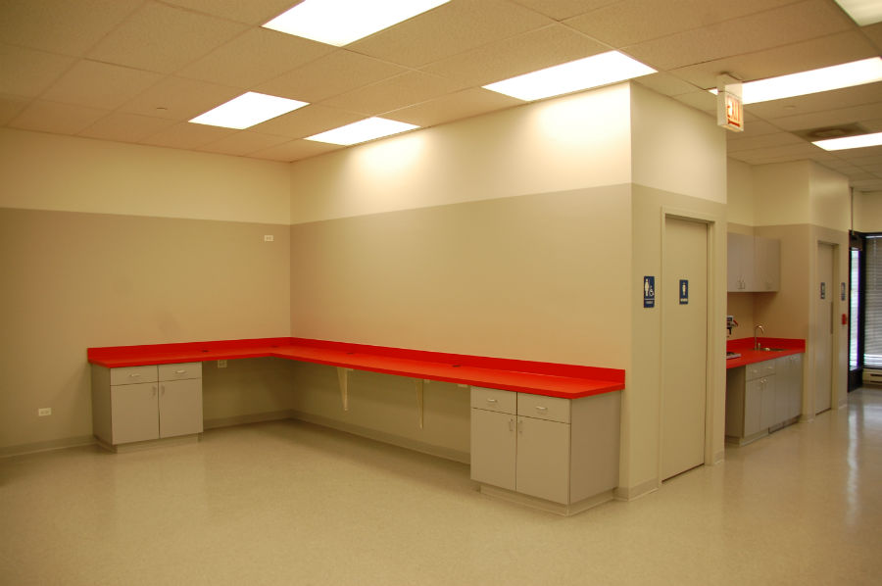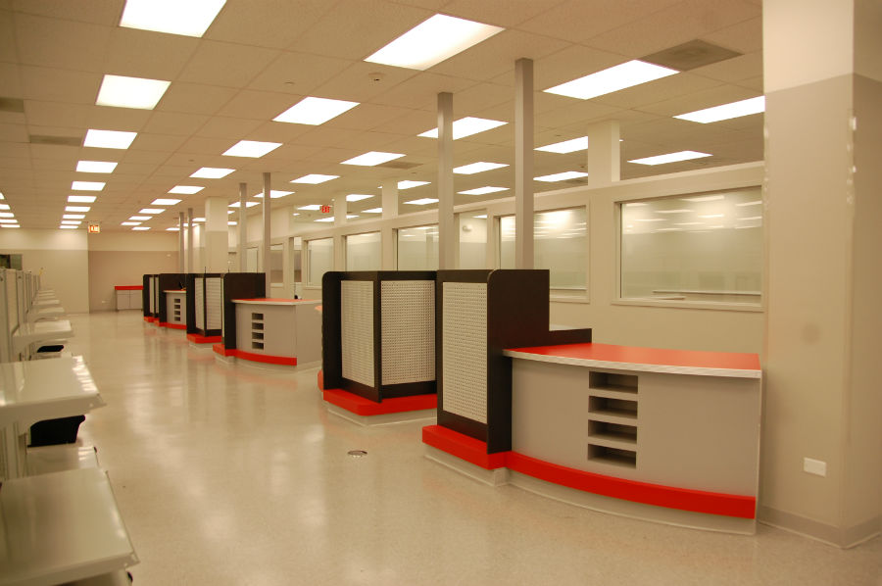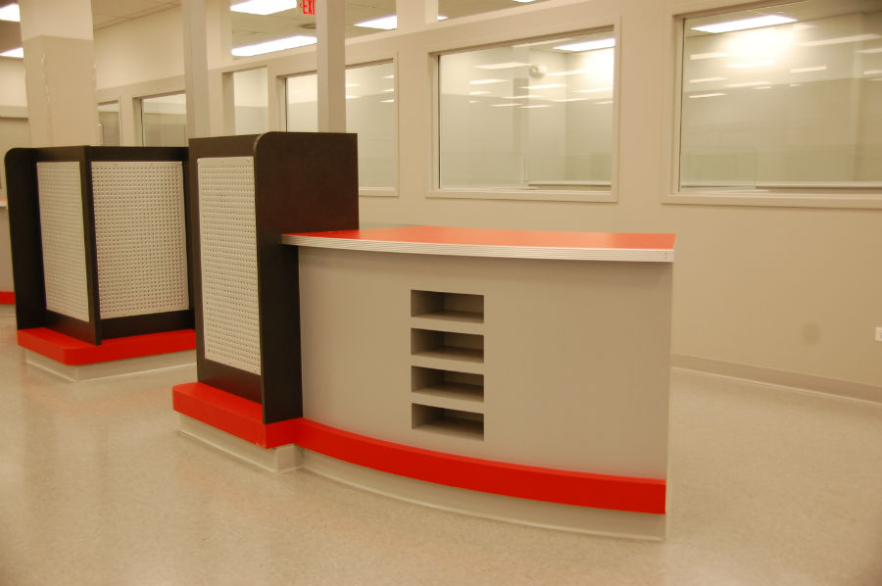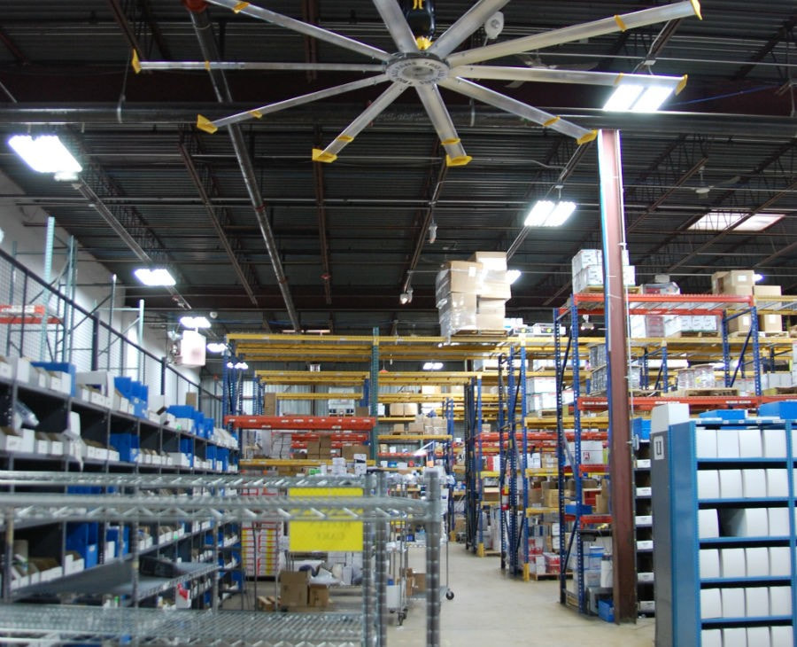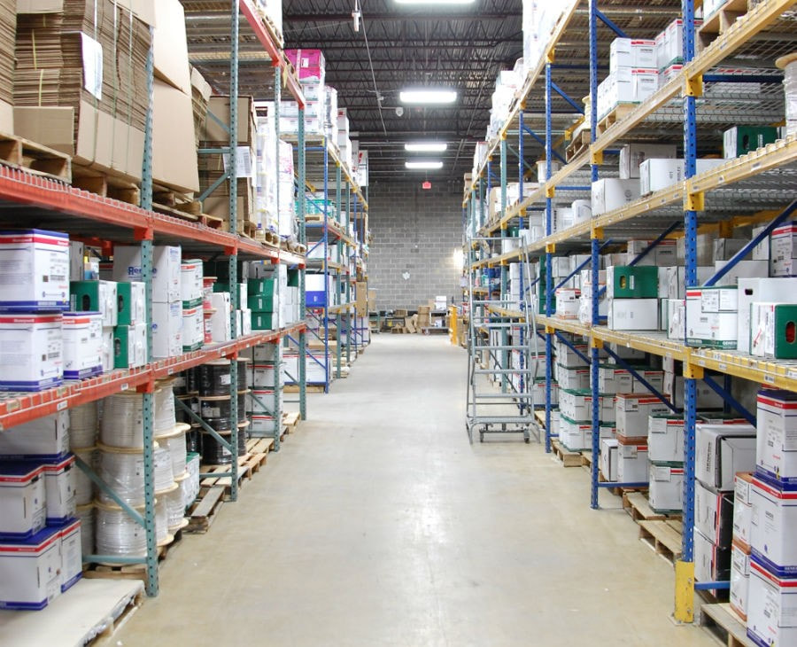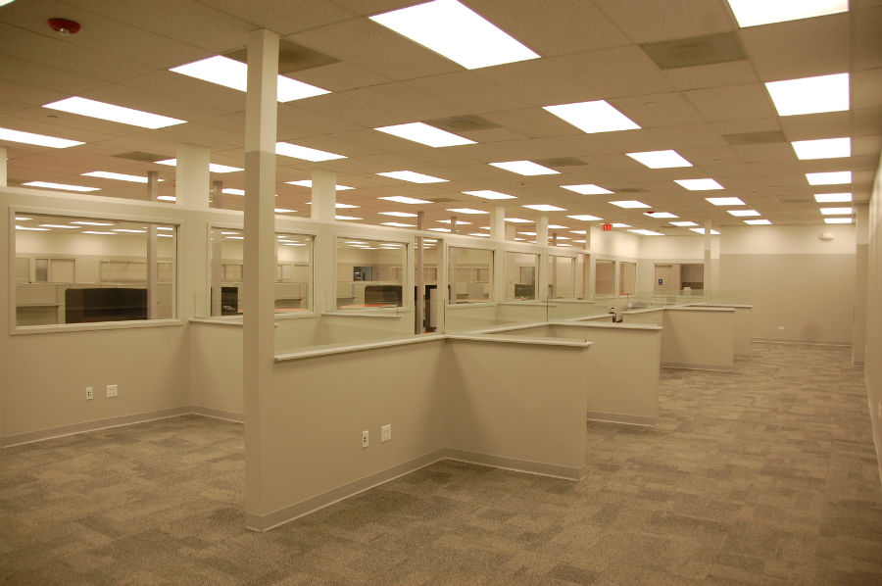|
Definable features of work:
|
Scope of Work: The project consisted of interior demolition and new build out construction of existing offices (3,730 SF), retail space (7,946 SF), warehouse (27,392 SF), and miscellaneous site work. Troop developed an in‐depth construction phasing schedule to allow the tenant’s three main functions to remain operational at all times. Prior to demolition, Troop was responsible for all temporary power and data and established a new masonry opening to an adjacent temporary space. The project included an upgrade to the mechanical, electrical, plumbing and fire protection systems. Two new bathrooms were installed at a new location, requiring new piping and infrastructure. Troop coordinated the complete design build upgrade of the existing warehouse lighting to new energy efficient fixtures. Value: $500,000.00 Architect reference available upon request. |

